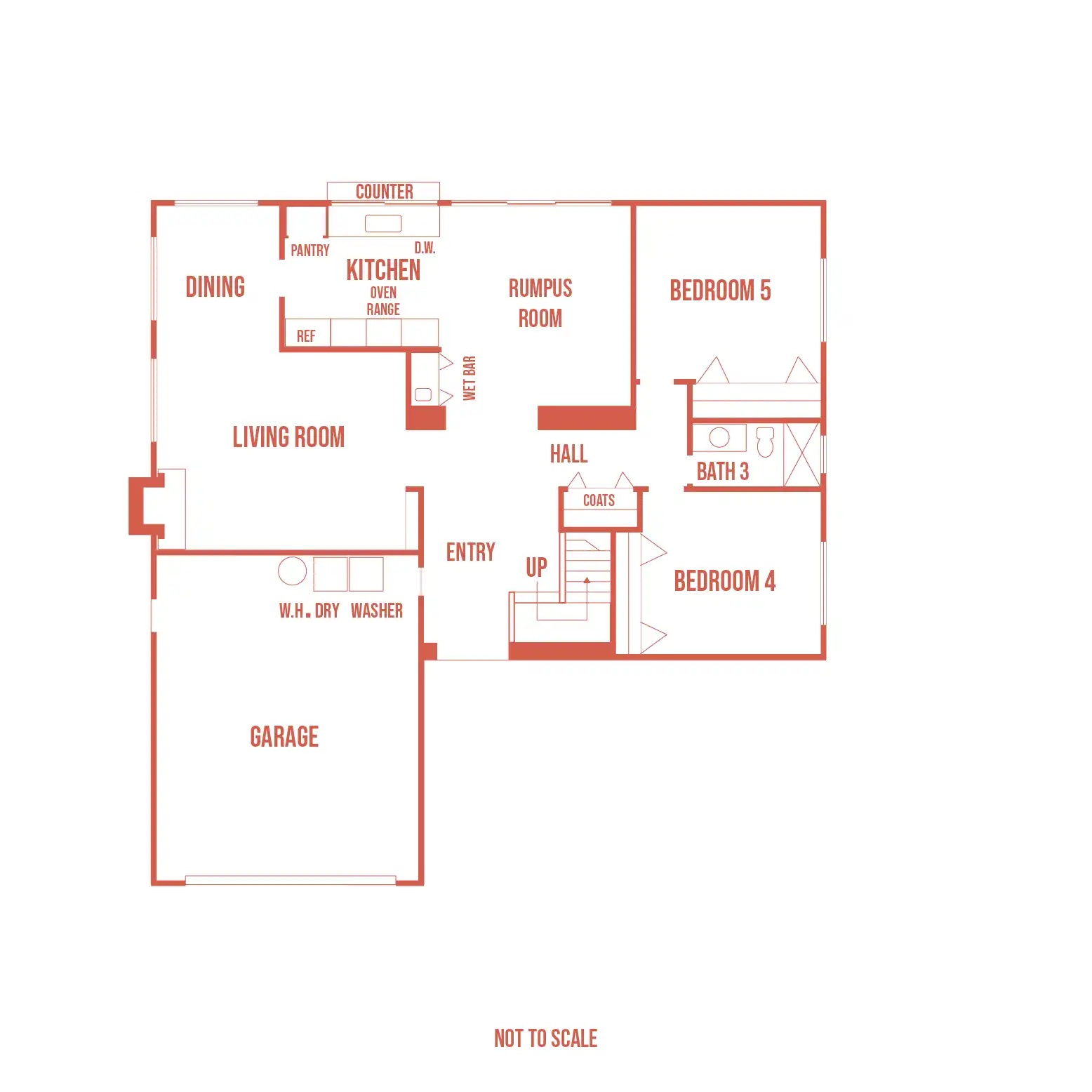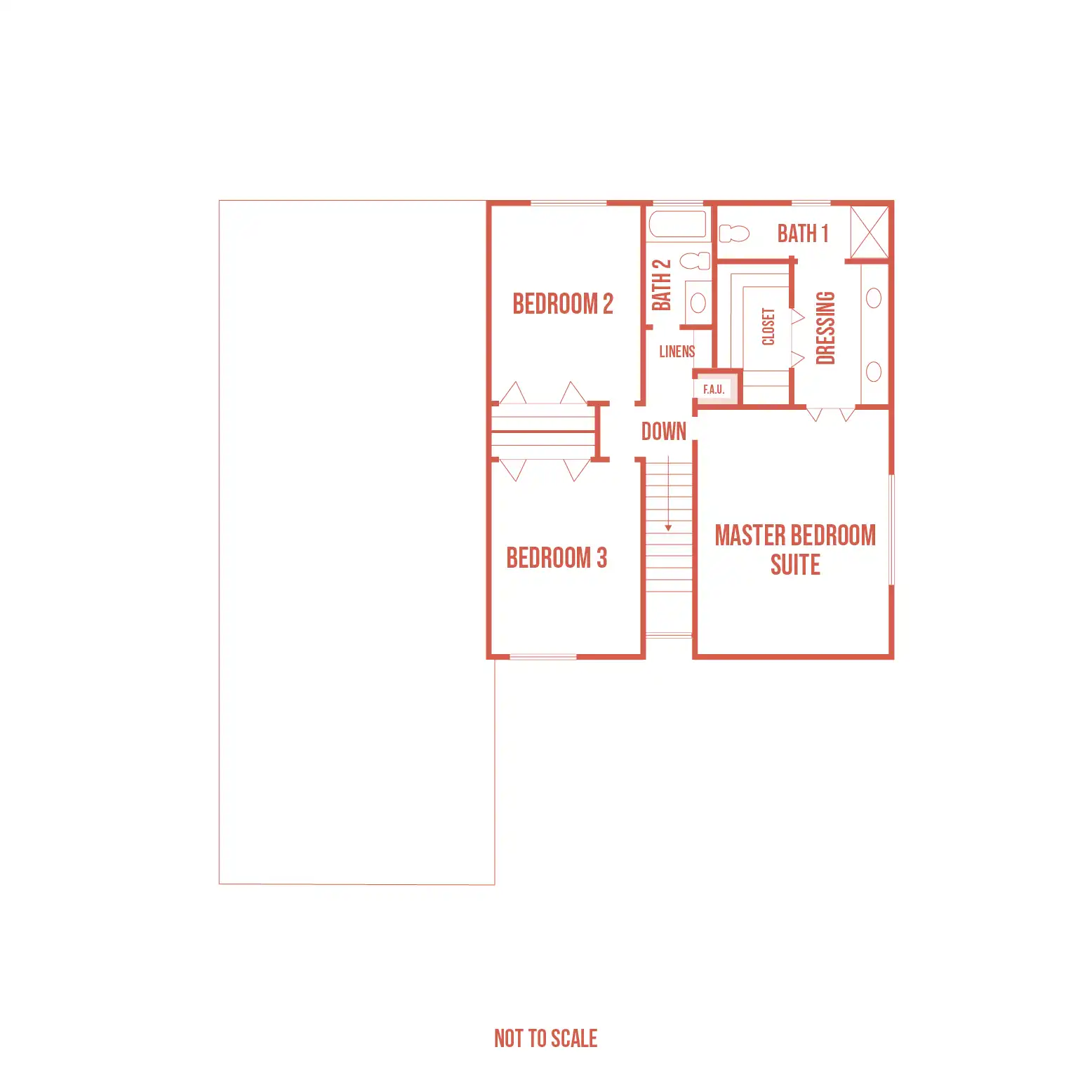From $38,300
Five bedrooms with three baths offer 2,306 square feet of family enjoyment.
- Double doors lead to a grand entry and spacious gallery.
- The fireplace and cathedral ceiling of the living room are accented the clerestory window of Elevations B and C.
- The dining room, wet bar and sliding glass patio door of the family room, oversized entry closet and larger bedrooms make this house the ultimate in family living.
- All upstairs bedrooms except Bedroom #2, Elevation B are cathedral!
- The extra large master suite with spacious double lavoratories dressing room, roomy walk-in-closet and cathedral ceiling is truly fit for a royal couple.
- The cedar wood shake on Elevations A and Accent the design with the cedar wood shingles on Elevation C enhance the roof sweep.



